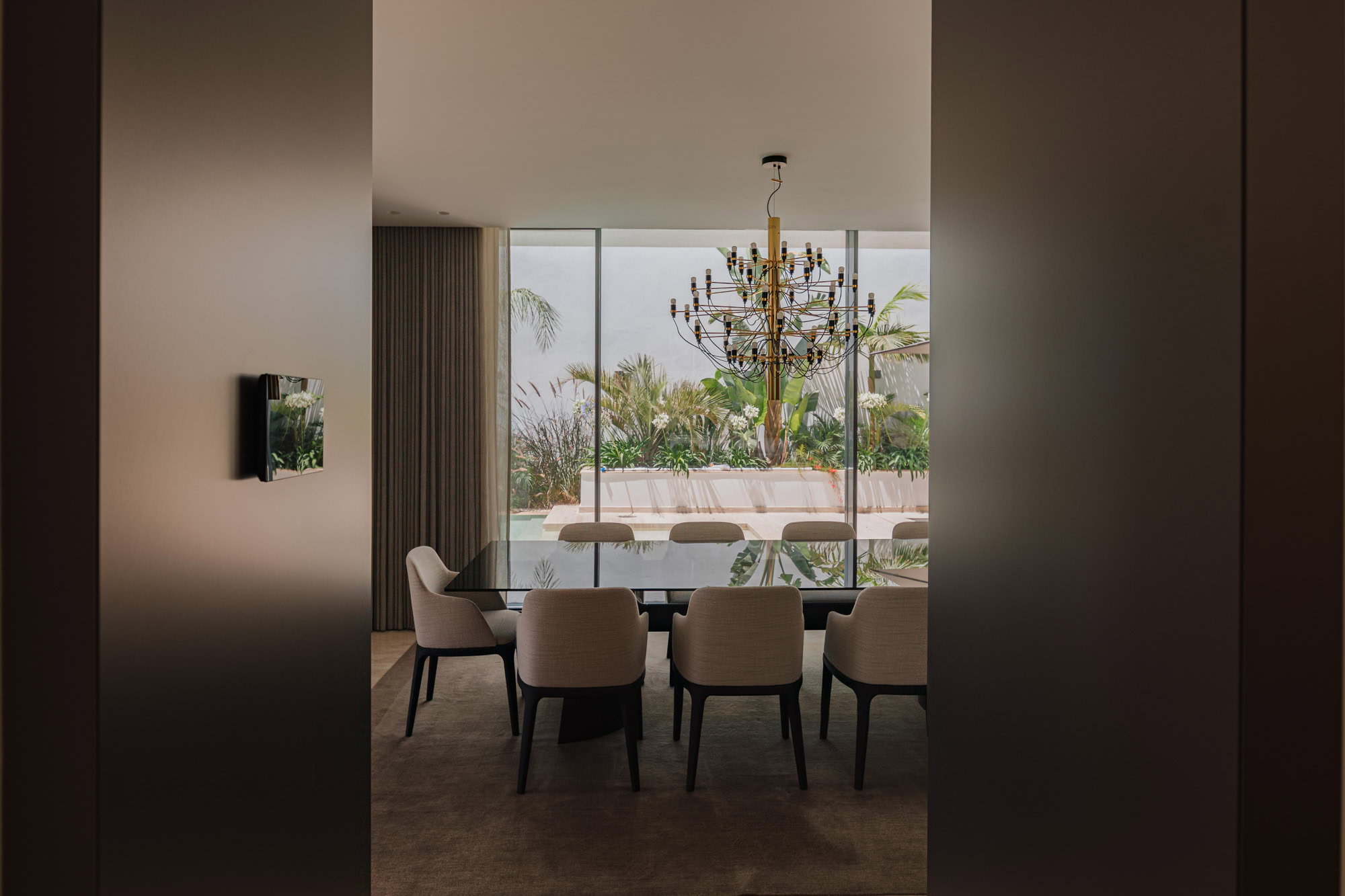MADLIENA
Architecture meets artistry

THE BRIEF
Trevor and Nicky came to us with architectural plans from ARCHI+ already realised. Their vision: a coherent narrative throughout their glass-encased villa – a statement of living that would speak to their taste while serving the quiet rhythms of family life.
Their timeline necessitated precision. Custom wall cladding, bespoke cabinetry, and the seamless dialogue between standard and contract elements required a masterful touch.
THE PROCESS
Our Head Designer Christian Tonna brought forward his understanding of the couple’s aesthetic sensibilities from their previous apartment collaboration. This established shorthand allowed for a design discourse that addressed how spaces would translate into moments Trevor and Nicky would treasure.
The villa offered compelling design opportunities – particularly in the kitchen and living area where invisible doors elegantly conceal utility spaces, transforming functional necessities into an exercise in refined minimalism.
MATERIAL COMPOSITION
Travertine flooring grounds the space. In the kitchen, gloss lacquer meets walnut – cool precision in conversation with organic warmth against the dramatic glass architecture.
Trevor and Nicky’s main bedroom’s walk-in wardrobe embraces transparency – glass elements reveal rather than obscure, a deliberate counterpoint to the reflective surfaces in living spaces. This measured contrast creates rooms that shift between display and discretion according to purpose.
Two side tables were chosen with a specific gold mirror top and gold structure to contrast with the natural colours and perfectly complement the sofa.
TECHNICAL EXECUTION
True craft emerges at the intersection where standard products meet bespoke elements. We balanced Poliform’s standard kitchen collection with their Contract division’s capabilities – the same expertise behind spaces at Mandarin Oriental and W Hotels.
The result is a design language that flows uninterrupted from room to room, ceiling to floor – appearing effortless yet built upon countless precise decisions.
CONSIDERED DETAILS
Wall panelling transforms previously untapped space into valuable storage. The living room’s island sofa serves dual orientations – one face towards the fireplace, the other towards media – defying spatial constraints.
Wardrobes reveal thoughtful execution – heights precisely calculated for art pieces, interior illumination that elevates storage into display, and leather detailing that rewards the observant eye.
THE OUTCOME
The villa’s impact extends beyond its boundaries – neighbours, witnessing the transformation, sought onepercent for their own residence. The clients permitted only our team to document the completed project – perhaps the most honest testimony of satisfaction.
What defines this residence is the way its architecture and materials come together in a perfectly harmonious symphony. Living, dining and kitchen areas form a continuous experience. The master bedroom communes with valley views that become an extension of interior space.
This is a contemporary sanctuary where design serves life – a space that communicates through restraint rather than declaration, through harmony rather than spectacle.
Ready to create a seamless dialogue between architecture and interior design?
Contact onepercent to transform your space into a personal sanctuary that speaks to your unique vision.




















